Ippokratous and Asklipiou: Two Streets, Infinite Microcosms
Discover a vibrant neighborhood where nightlife,...

The impressive bar-sculpture by voukenas petridis in the Delta restaurant at the SNFCC
© Jérôme Galland
Could Athens become a Mediterranean center for design, much like Barcelona or Tel Aviv? Of course it could. After all, it certainly doesn’t lack in anything compared to the aforementioned cities: artists, fresh ideas, individual initiatives and fertile ground for experimentation. In fact, it’s these characteristics that 22-year old expatriate Katerina Papanikolopoulou identified in the Greek capital. Following her studies in Art History at the University of California (UCLA), she decided to relocate to Athens and create, from scratch, the first Athenian forum for design.
“With the Athens Design Forum (ADF) we aim to give the public access to the private work spaces of artists so they can see how art is created, while also supporting an international dialogue and collaborations between Greek and foreign artists who share the same philosophy, using the ADF platform as a vehicle,” mentions Ms. Papanikolopoulou.
With the collaboration of the Behrakis Foundation and the Municipality of Athens, the Athens Design Forum (ADF) was organized in various art spaces, homes and landmarks in the city and is focused on four pillars: exhibitions, seminars, workshops and archival studies. The ADF’s actions range from an exhibition of the Museum Benaki archives, the Vorre Museum in Paiania and an installation by Stamos Michael, to the art studio of Kostas Lambridis in Nea Ionia and performances by participants in the International Designer Program.
We visited a few of the spaces during the ADF, which took place on September 30-October 7.
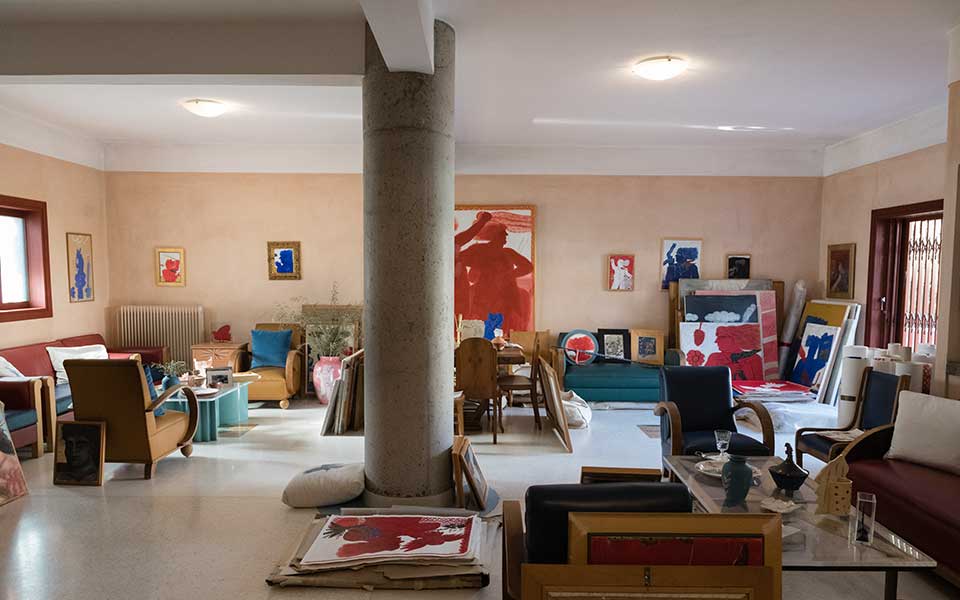
© Vangelis Zavos
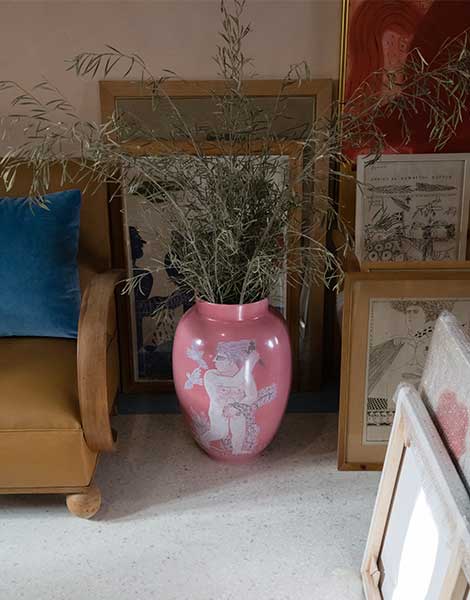
© Vangelis Zavos
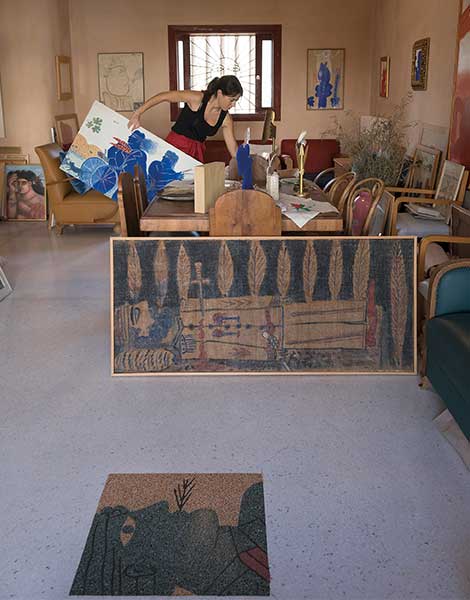
© Vangelis Zavos
Victoria Fasianou welcomes us to her family home in Papagou, a few days before they opened its doors to the public for the first time as part of the ADF. As we enter the gate, our eyes are bombarded by images, stimuli, colors and patterns. Where to begin? From the hallway shaped like a dragon crossing a small garden? From the sun and moon on the front door? From the engraved HAIL on the stoop of the reception area, or the hard furniture we sit on to begin our discussion (deliberately crafted to preserve an upright posture)?
Of course, everything was designed and created by Alekos Fasianos. “As soon as you open the door, you find yourself in Fasianos’ paradise. He used to say that an artist must be involved with all mediums and materials, and be able to execute: to work oil on canvas and a lithograph, but also to be able to design furniture, to work with textiles,” Victoria Fasianou shares with “K”. The space is filled with functional, easy to use items: from the beds and the doorknob in the shape of a ball of yarn, to the ceramic ware he designed, on display for visitors for the first time.
Despite the gradual increase in temperature as midday rolls around, the house is still cool. There is no air conditioning, it is prohibited. “The house was based on Fasianos’ architectural view: small windows to prevent the heat from entering and creating a greenhouse effect, earthy tones to highlight the color of the house at sunset, high ceilings to preserve heat and the correct use of cement on the floors to keep it cool,” she explains.
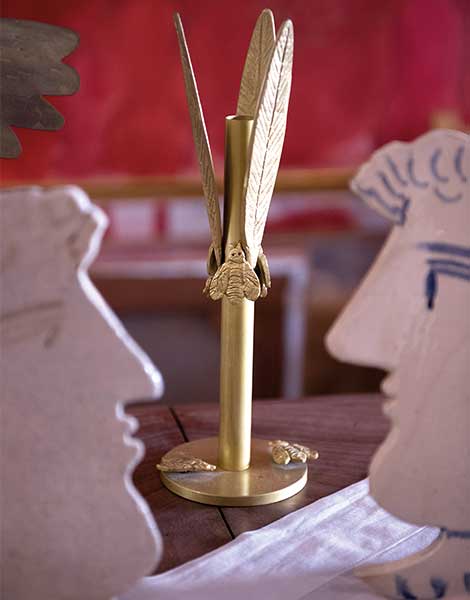
© Vangelis Zavos
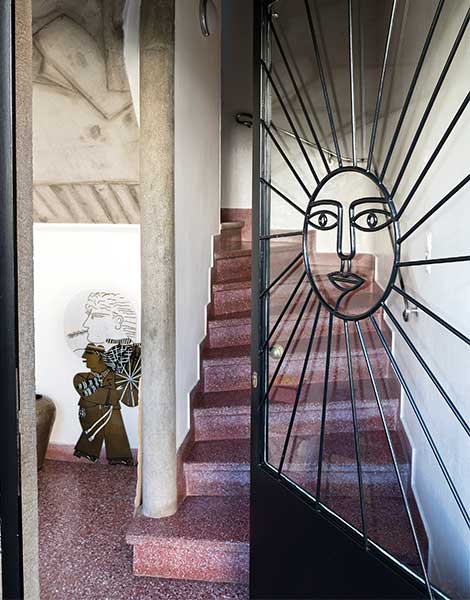
© Vangelis Zavos
Her mother and wife of the Greek painter, Mrs. Mariza Fasianou, soon joins our conversation, giving us information about the house – it was once a single storey house owned by a military general. Based on designs by Alekos Fasianos, the house in Papagou was completed in three years, in 1996, an exception to the rule that Fasianos’ houses take many years to finish. For instance, mother and daughter mention the house on Neofytou Metaxa in Metaxourgeio where, with architect Kyriakos Krokos, they hammered the cement interiors for six years. “Alekos said that houses are a vessel of life. One architectural mistake can follow the person who lives in the house forever, such as sharp edges. Imagine that this wall by the ladder was smoothed out for 20 days so that it has a rounded shape and surface. It takes so many days to finish an entire floor in regular construction sites,” Mrs. Fasianou tells us.
Before bidding farewell, they show us some of the spaces in the house to further support their claims. They say the word “ELA” is engraved on the floor upstairs. “It is rather cunning, this ELA word. It is a verbal wink,” Victoria tells us. “It could even be an invitation into the sanctuary, as soon as trust is earned in the reception area,” we add before saying our goodbyes.
Alekos Fasianos was involved in the architectural design of the residence, based on functionality and ease of use. The artist’s works were only used in the context of the “K” photoshoot and are stored in a different space.
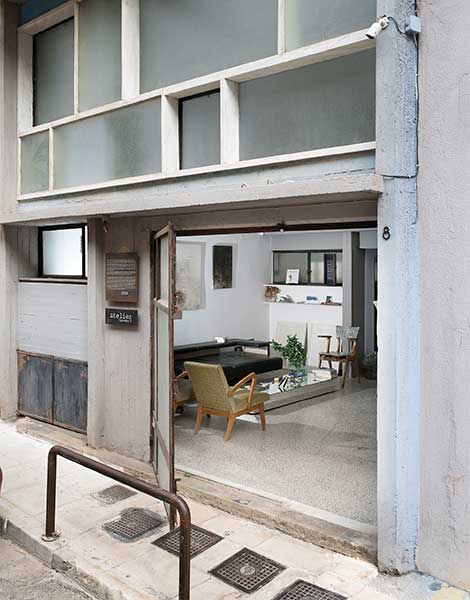
Entrance to Dionysis Sotovikis’ residence-atelier in Kypseli.
© Vangelis Zavos
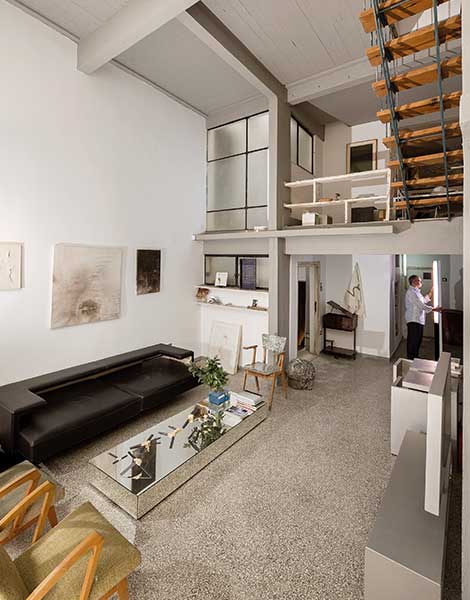
The interior of Aristomenis Proveleggios’ building that operates as Dionysis Sotovikis’ residence-atelier.
© Vangelis Zavos
Opposite the Theater on Kykladon Street, on the corner stands a structure dating from the early 20th century. The graffiti tags on its facade are deceiving. Not only is this building not left to endure the ravages of time, but just one look at the interior shows how it has been transformed into a hybrid residence/workshop. This house once belonged to sculptor Ioanna Spiteri and her husband, art critic Toni Spiteris. They trusted in the innovative vision of Aristomenis Proveleggios to design the sculptor’s workshop. But the building was never used as an atelier by the couple, as they went abroad, first living in Venice and then in Paris. Over the years, the building fell into the ownership of Dionysis Sotovikis, who renovated the interiors with the purpose of showcasing the original Proveleggios touches.
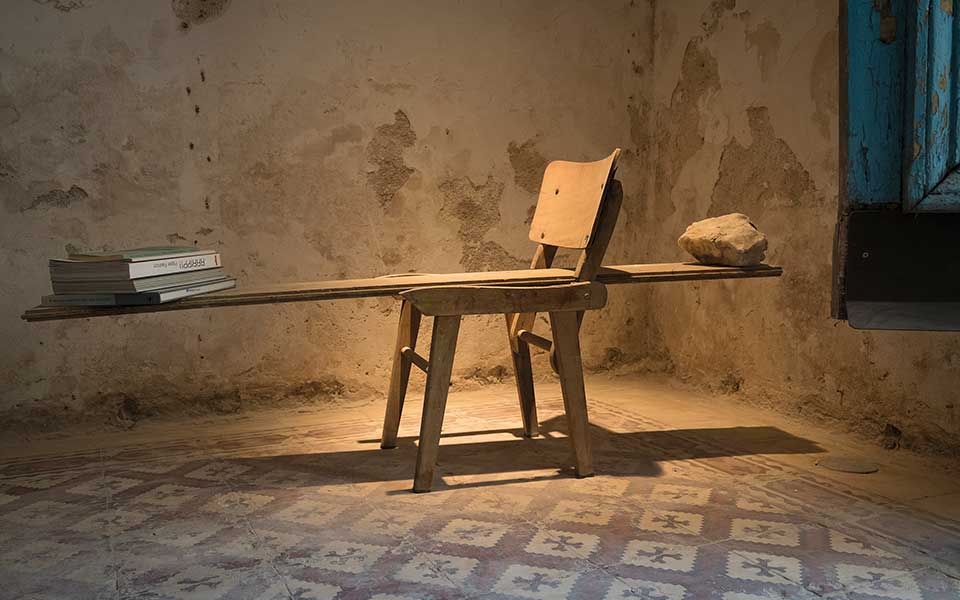
The “anti-object” entitled “Cognitive Matter” and his work, “one thousand eight hundred and eighty four one thousand nine hundred fifty six two thousand twenty eight”.
© Vangelis Zavos
Until October 7, Dionysis Sotovikis will keep the doors open to his residence-atelier as part of the ADF and the collection of furniture and objects he has designed.
“For me, “anti-keimena” (keimena = “objects” in Greek) is architecture on a small scale. Designing an object has to do with what the architect is trying to convey, his personal stories, an attempt to highlight things that are more meaningful than just usage,” he tells “K”. Of course, these objects are not just furniture, as they feature characteristics that escape the norm and claim space for comments through their structure and their names, based on inventive wordplay. For instance, a sofa made of sheet metal called “canape-fall,” a traditional cafe chair with a bag of coffee beans instead of a seat called “awakening,” or a single sheet of metal formed into a chair, with a slab of marble as a counter-weight, called “monologue.”
At first glance, these “anti-objects” appear simple, but their names and the meaning attributed to them by the architect reveal another aspect: one that embraces the complexity of human nature, something modernist trends tend not to follow. “The problem with modernity is that it loses multiple aspects of today’s humans, as we only focus on the form, function and simplicity (of the objects), while man is a more complex being, with feelings and thoughts. That is why I search for ways to bring emotions into play, whether an object or a building. Because what matters ultimately is experience, and how people construct relationships with objects,” he concludes.

The decorative details of the Delta restaurant at the SNFCC, created by architect Stelios Kois.
© Jérôme Galland
The combination of the word Delta with Faliro leads straight to one of the most famous landmarks in Athens: the Stavros Niarchos Foundation Cultural Center. Go up to the fifth floor of the National Opera of Greece and to Delta Restaurant, a high gastronomy hotspot by Dipnosofistirion with modern Greek cuisine, spearheaded and donated by the Stavros Niarchos Foundation (SNF). This new arrival aims to become a model gourmet destination, while also showcasing Greek cuisine internationally.
On October 4, Delta opened its doors to the public for the first time, who are curious to experience, take pictures and wander around the space designed by Stelios Kois. A space that exudes a welcoming intimacy and a deeply Greek mystery at the same time. “We wanted people to have a holistic perspective as soon as they arrived, one that allows the eye to travel without interruptions,” says Mr. Kois. However, there is no doubt that all eyes are on the circular, curvy bar created by artists Andrea Voukenas and Stephen Petrides of the voukenas petridis firm, which radiates energy from the most central point of the restaurant.
The lighting changes depending on the time, the weather and the colors of the sky. Sometimes warm, sometimes cold, the light adapts to the given circumstances with a forest of hanging mirror plants naturally and harmoniously conveying a natural element to the space. “We imagined the entire spatial composition as a mosaic of experiences, where different plots are unraveling,” explains Mr. Kois.
Taking in the entirety of the space once more before our departure, our eyes continue to wander around the space’s design.
Discover a vibrant neighborhood where nightlife,...
A hidden gem in Pangrati where...
Not all surprises are pleasant, but...
Beneath the busy streets of modern...