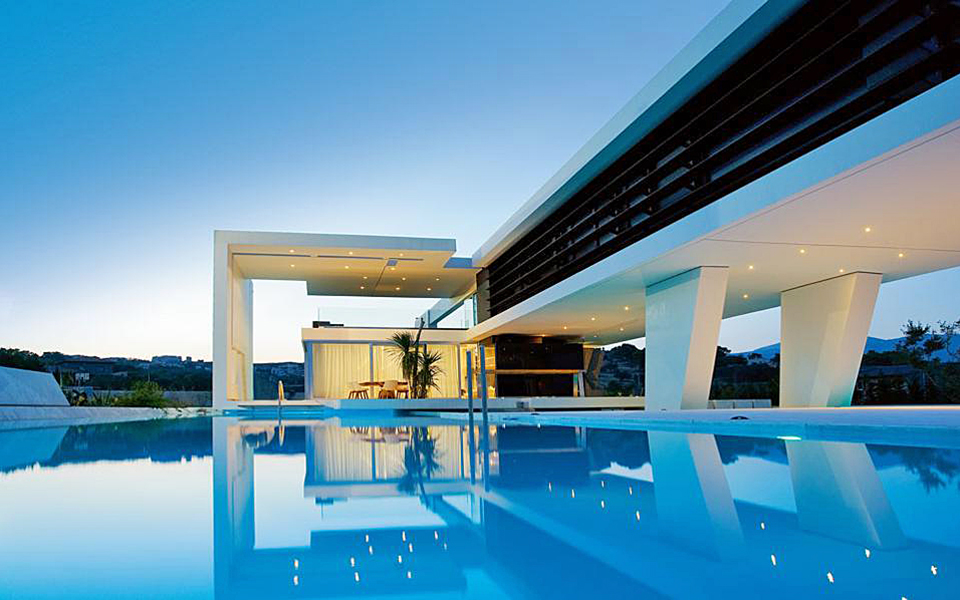When images of this unusual residence with its strongly linear forms and minimalist design first emerged, they invited the spotlight on Pavlos Chatziangelidis, the architect behind the project (in collaboration with civil engineers Foteini Karagiannis and Mohammed Ahmed).
A rising star of the architecture scene and head of the 314 Architectural Studio based in Voula, 38-year old-Chatziangelidis suddenly became the focus of attention among his peers on all levels, both good and not so good.
Architecture is a highly competitive profession and, in this regard, the choice of this bold proposal as the official Greek representation at the European Mies van der Rohe 2015 awards fueled a new creative debate.
Was the house in eastern Attica a truly innovative and groundbreaking proposal for Greek architecture, or the sign of a homogenous international architectural standard which could turn up in any part of the world, without anyone knowing if they’re looking at Greece, Portugal, Australia or Chile?
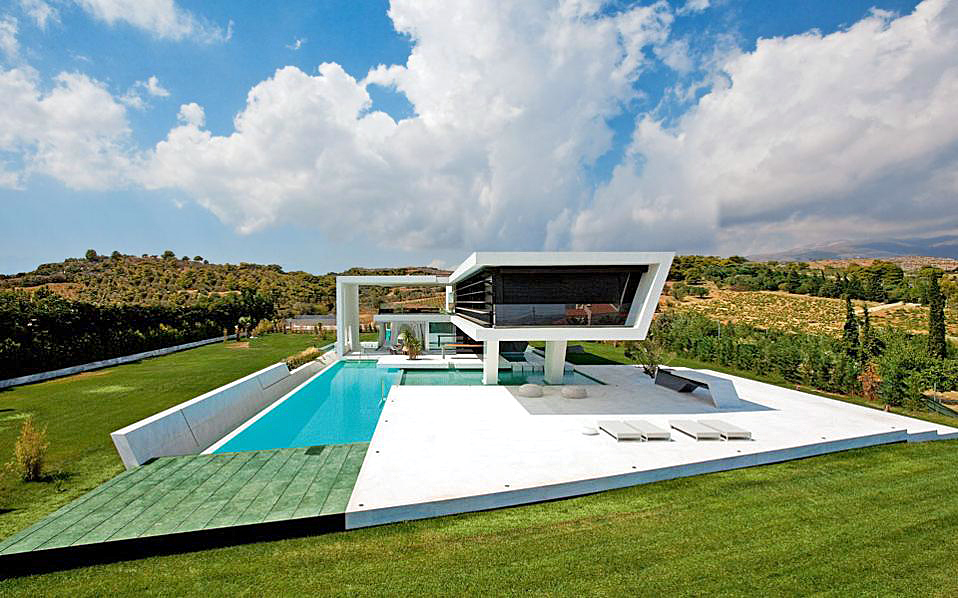
The sense of relationship with water has been achieved in many different ways: first, with the construction of three connected bodies of water in front, and on either side, of the ground floor, and through the swimming pool, which acts as a continuation of the lake in front.
The building’s architecture creates particular contexts around the various areas of the house, including the lounge on the ground floor and the first floor, where the bedrooms are located.
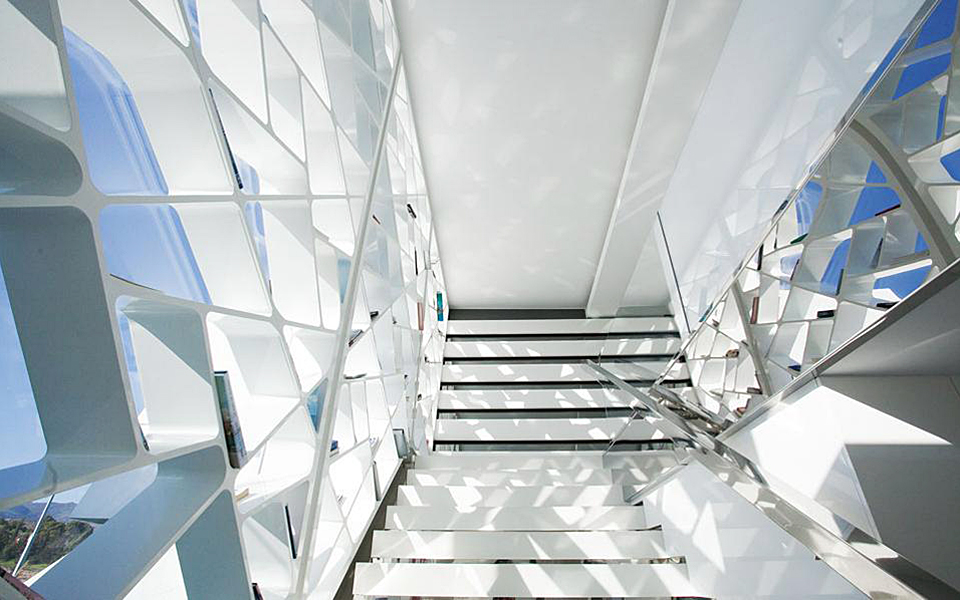
This endless debate is nothing new and concerns a very small niche audience. What the debate leaves in its wake are the effect produced and the de facto creative enrichment of Greek architectural language with new images.
Pavlos Chatziangelidis credits the homeowner for the bold end result of the design.
“The dynamic design arose as a result of the very dynamic personality of the owner,” says the Athenian architect.
“We wanted, therefore, to design a house that would be consistent with his daily life and his love of water and yachts. This gave rise to the strong linear forms and sloping surfaces, in which the residents get a feel similar to that of a luxury yacht.”
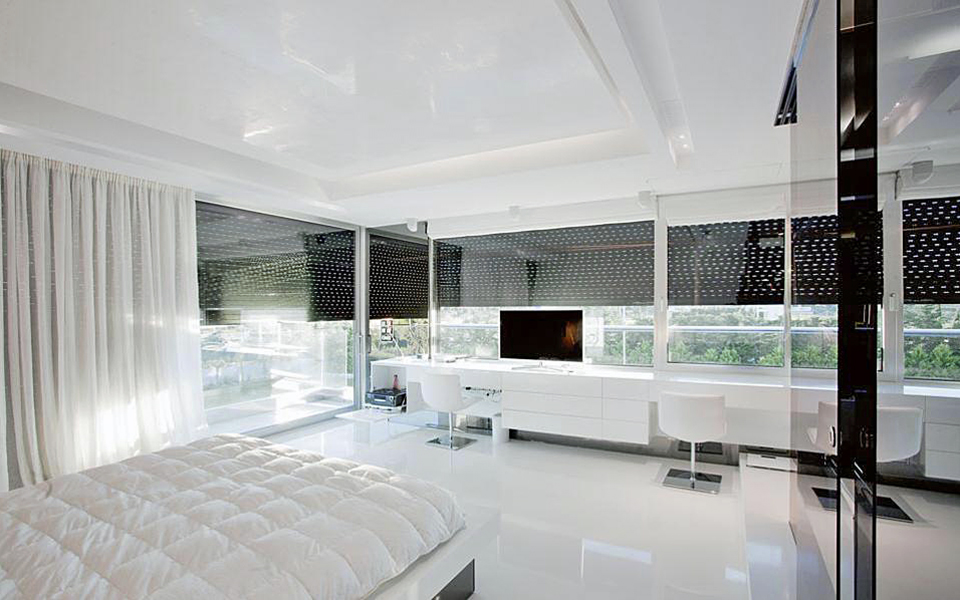
The external shell of the house seems to lean very gently to the ground, while the lakes skillfully cultivate an illusion of levitation. The elevation of the front part of the house enhances this sensation by fostering the feeling that the building is rising up from water.
The house, located in Pikermi, doesn’t stand out for looks alone. Its bioclimatic design allows the sun to warm rooms in the winter while its heat in the summer is deflected as hot air is diffused out of the house. Geothermal energy provides the power needed for cooling and heating through fan coil systems. The roofs are covered with spirals, which, in conjunction with solar panels at the rear part of the property, heat the water in the pool.
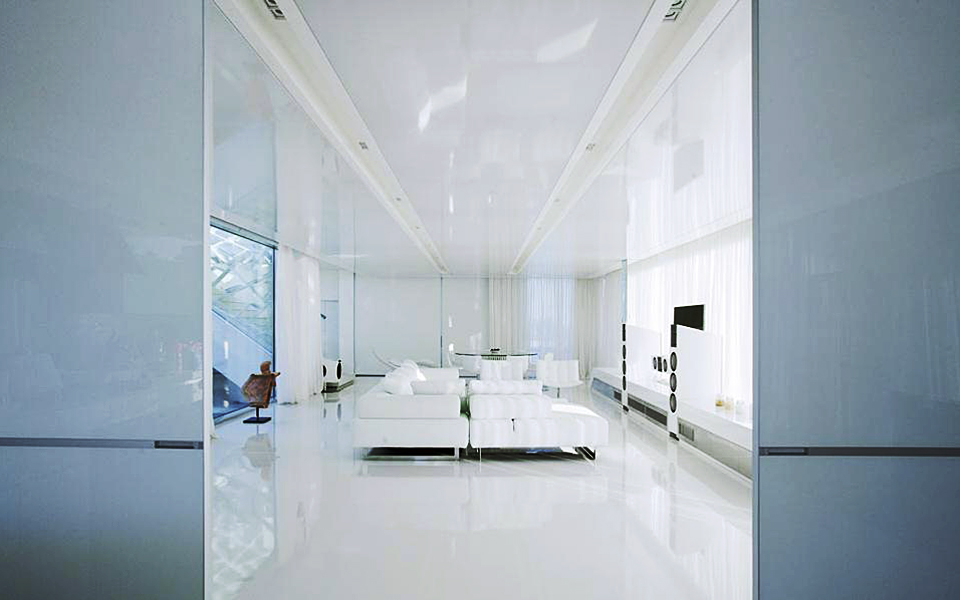
The water for the lakes and the pool comes from a well, while water for irrigation is drawn from a tank that collects rainwater through a drainage system.
“We think the h_3 house, as we called it, creates a pleasant feeling for those who see it or experience it,” says Chatziangelidis.
“We consider their reactions positive because, despite the highly dynamic identity of the house, it retains a simplicity and balance in form.”

