The Secrets of Amalias Avenue
Discoveries along Amalias Avenue, from the...
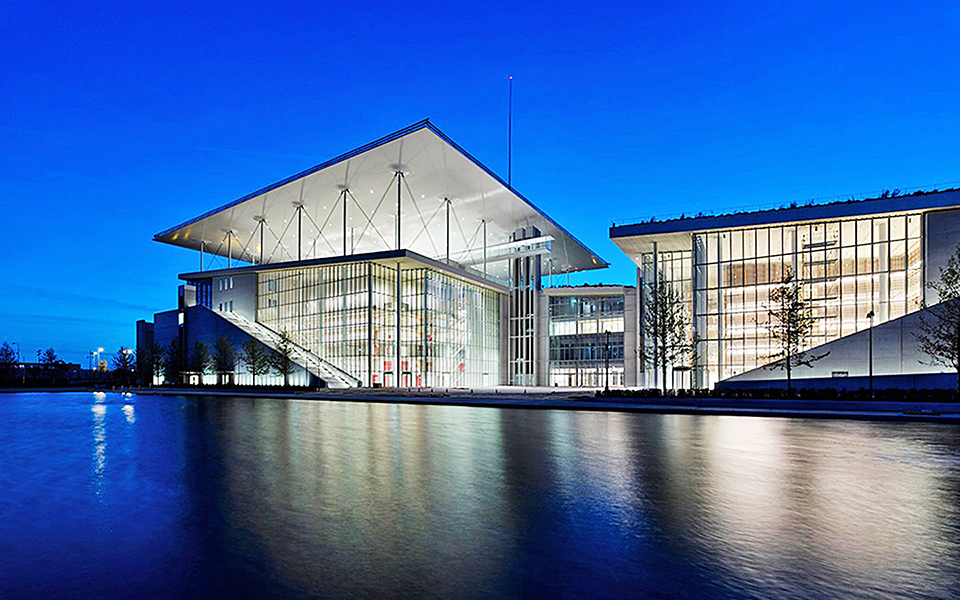
Athens is home to a host of eclectic architecture, including the Stavros Niarchos Foundation Cultural Center
© Stavros Niarchos Foundation / Yiorgis Yerolympos
Athens isn’t just defined by a single architectural style. What you get is a hotchpotch of layers as each period in the city’s history slowly straddles and overtakes the previous one. The fusion of styles merge and muddle in a convoluted way so that a walk through the capital, apart from being a stroll through history, is also a dialogue of different eras. Pause, listen carefully, and you’ll hear the pulsating vibrations of scattered monuments challenging the misunderstood modern metropolis to wriggle from the grasp of the magnificent Parthenon.
Compete it does, as it seeks its own present-day identity that makes it stand apart from past glories. Modern-day Athens is using the turbulence and quandary of its generation to leave a legacy for the future – creating its own kleos (what the ancients called immortal fame).
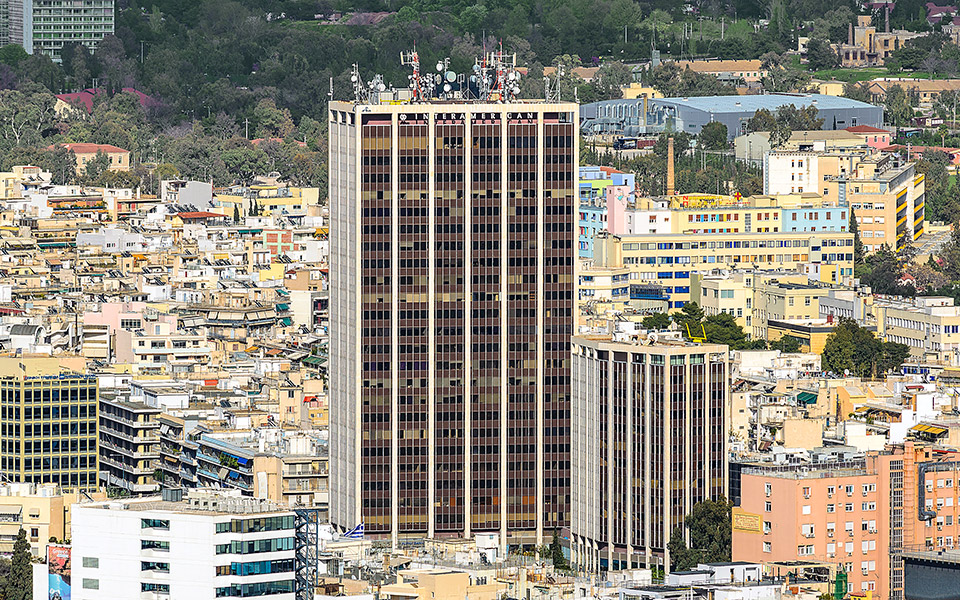
The Athens Towers, the city's only skyscraper
Function: 105 offices and shops, seven elevators (six public, one service) and parking space for 340 cars, but – alas – no observation deck so you’ll either have to sweet-talk a receptionist or apply for special access that’s relatively easy to get for sightseeing but not available for base jumping.
History: Athens acquired its first and only skyscraper in 1971 thanks to a briefly-imposed developmental law passed during the Greek military junta (1967-1974) granting permission for the erection of skyscrapers.
Architects: Construction company, Alivertis-Dimopoulos, started work on the double tower in 1967, using minimalist, futuristic designs by architects Ioannis Vikelas and Ioannis Kybritis.
Description: The tallest of the two glass towers has 28 floors (including basement) at 103 meters high. It is connected to a shorter 65-meter 12-floor tower via a first-floor bridge. Despite two earthquakes which were over magnitude 6 (that toppled ordinary buildings), the imposing structure steadfastly protrudes from the city skyline, a remnant of the architectural legacy of a controversial coup’s grandiose plans.
INFO: 2-4 Mesogeion Avenue, Ambelokipi • Tel. (+30) 217.705.817
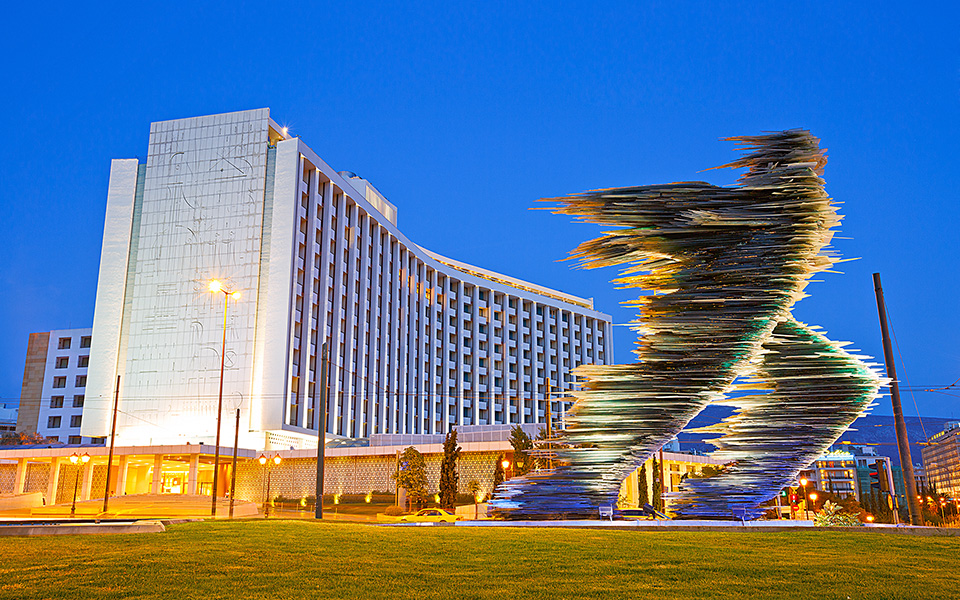
The Athens Hilton with the relief by prominent 20th-century Greek artist Yiannis Moralis etched onto its facade
Function: An upscale luxury hotel with 506 rooms, an on-site restaurant and the Galaxy bar on the 13th floor with panoramic views of Athens. The hotel also has a spa and a 25mx15m outdoor swimming pool.
History: At its opening, hotel magnate Conrad Hilton hailed it as “the most beautiful Hilton in the world”. Many Athenians, however, lamented that it overshadowed the Acropolis with its 65-meter height, making it the tallest city building at the time. Nonetheless, the impact of guests such as Aristotle Onassis, Frank Sinatra, Ingmar Bergman, Anthony Quinn and the Rolling Stones running naked down the corridors made it the place to be. Its celebrity aura overtook the region that came to be known as the ‘Hilton area’.
Architects: Four top Greek architects (Emmanouil Vourekas, Prokopis Vassiliadis, Spyros Staikos and Antonis Georgiades) worked on its construction from 1958-1963. In 2003, Alexandros Tombazis and Charis Bougadelis added a seven-floor northern wing with 74 rooms ahead of the 2004 Athens Olympics.
Description: A mix of classical and modernist elements evoke the contradictions of 60s architecture, that reflected the incongruities of the lifestyle at the time. The undeniable crowning glory is the monumental relief by prominent 20th-century Greek artist Yiannis Moralis, etched onto its facade.
INFO: 46 Vasilissis Sofias Avenue • Tel. (+30) 210.728.1000
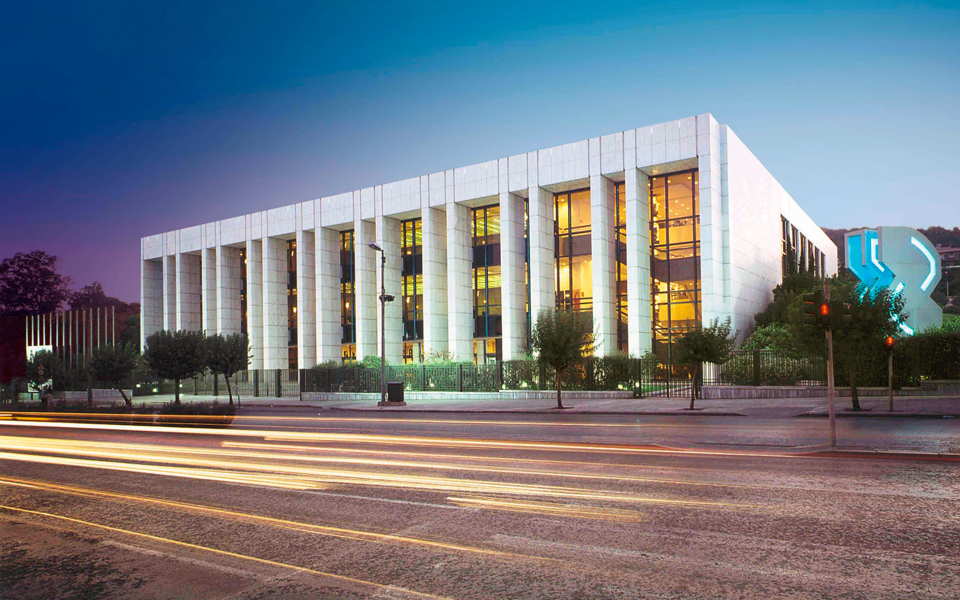
Major names from the international classical music scene have performed at the Megaro Mousikis concert hall
© Megaro Mousikis / Karamanian
Function: Two large and two small concert halls offering first-class performances, conference centers, an auditorium, a digital library, gift shop, restaurant, new ice-skating rink for the winter and a lawn for starry, outdoor summer concerts.
History: Soprano Alexandra Trianti’s vision for an opera house to rival the world’s finest took the form of bricks and mortar with the inauguration of the first two classical halls of the Megaron Mousikis in 1991. Initially known as the Lambrakis shrine, thanks to the efforts of reclusive press tycoon Christos Lambrakis and the backing of the Friends of Music Society which he headed.
Architects: Acoustic studies were commissioned first, laying specifications adhered to by architects Emmanouil Vourekas, Ilias Skroumpelis and their international colleagues.
Description: The structural divisions created for optimum acoustic quality are a modern retelling of the great rectangular halls of a megaron (ancient Grecian palace complex). Despite the austere Doric lines and garish exterior, the venue is a warm and welcoming place inside. Polished marble, dazzling chandeliers and magnificent foyers are ideal for a chat between arias and bel canto.
INFO: Corner of Vasilissias Sofias and Kokkali streets • Tel. (+30) 210.728.2333 • Access: Megaron Mousikis metro station
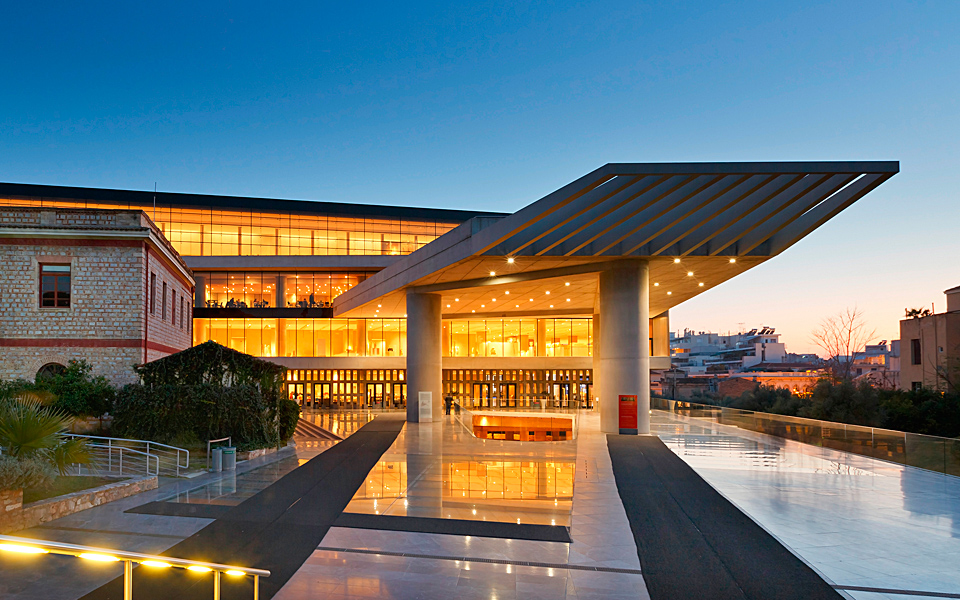
The Acropolis Museum has been hailed as one of modern Athens' finest architectural monuments
Function: A new Parthenon ‒ displaying artifacts from the ancient site ‒ standing as a monument of the modern Greek image and custodian of Greek heritage.
History: Greek statesman Konstantinos Karamanlis chose the site in 1976, but its grand opening decades later, in 2009, reignited the age-old debate of whether the Parthenon Marbles should be repatriated from Britain.
Architects: Swiss-French deconstructivist Bernard Tschumi wanted to create a modern building that would fit into the picturesque landscape using light, movement and mathematical precision inspired by the clarity of Ancient Greek structures.
Description: A glass floor allows visitors to peer into the ruins found during the construction stage of the museum while the sloped floor alludes to the upward ascent towards the Parthenon. Highlights include the caryatid statues of the Erechtheion minus the missing kore removed by Lord Elgin. The Parthenon gallery, on the third level, is rotated 23 degrees from the rest of the building so as to be aligned directly with the Parthenon.
INFO: 15 Dionysiou Areopagitou Street, Athens • Tel. (+30) 210.900.0900 • Access: Akropolis Metro Station
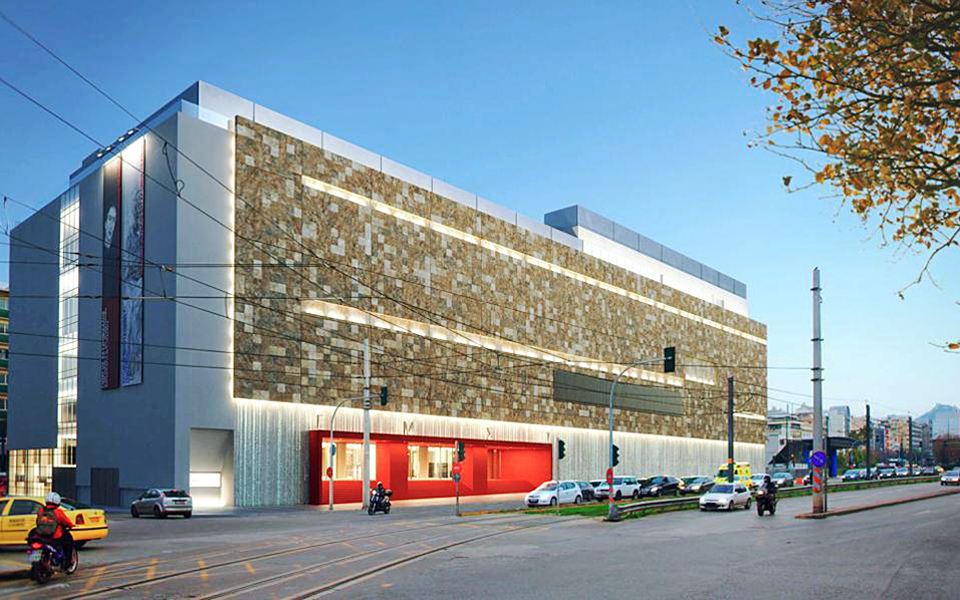
The National Museum of Contemporary Art, currently under renovation, opens its doors for special events
Function: Modern art museum with library, labs, project rooms, auditoriums, a restaurant and a terrace with 360-degree views. Though still not officially open, visitors can get a sneak preview from time-to-time: June 21 (Concert on International Music Day) | Oct-Jan 2017 (Temporary display) | Nov (‘The Young Soloist’ children’s workshop).
History: Constructed by Ioannis Fix of the Bavarian Fuchs family in 1893, the FIX brewery, towering over scattered homes around the west banks of the now-buried Ilissos River, was once synonymous with feta cheese and souvlaki.
Architects: Post-war modernist architect Takis Zenetos renovated the building in 1957 into a state-of-the art facility with a glass-covered ground-floor facade so passers-by could enjoy the beer-making process. Abandoned in the 70s, part of the building was demolished in 1994 to make way for a metro station of the same name. Following a public uproar, 3SK Stylianidis architects were finally contracted to revamp the building.
Description: The Kallirrois Street entrance conjures the image of the now-defunct river bed. Inside, escalators lead visitors through 18,142 square meters of white-colored surroundings with sunlight filtering through the glass to create a contrast of light and shade.
INFO: Flanked by Frantzi Street and Kallirrois and Syngrou avenues • Tel. (+30) 210.924.2111 • Access: Fix Metro Station
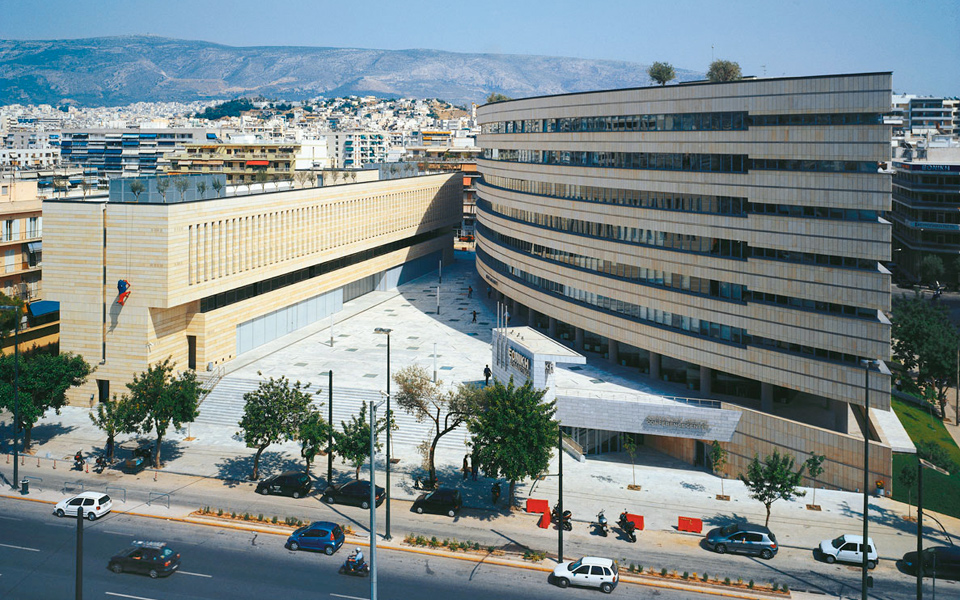
The curved facade of the Ethniki Asfalistiki (Hellenic General Insurance Company) facing the Acropolis
© Domesindex
Function: Two sets of office buildings with the curved building housing the national insurance company. There is also an independent 500-seat conference center, library and cafe with a concealed 5-level underground parking lot for 550 vehicles.
History: The main issue during the construction of the building that opened to the public in 2006, just before the inauguration of the Onassis Cultural Center across the block, was to best utilize the view of the Acropolis. The aim was to create a building complex that would interact with the city.
Architects: Swiss architect Mario Botta is known for his use of brick and geometry. For this building he collaborated with local-based Sparch architects.
Description: The curved 6-floor building facing the Acropolis conveys motion, breaking the monotony of the curtain of boxed-in buildings that define Syngrou Avenue. The sharp corner is dramatic, giving emphasis to the slightly elevated plaza between it and the other 4-level oblong structure of office blocks. Inside the buildings there is are lighting holes that let in a confetti of natural light.
INFO: 103-105 Syngrou Avenue, Athens • Tel. (+30) 210.909.9000
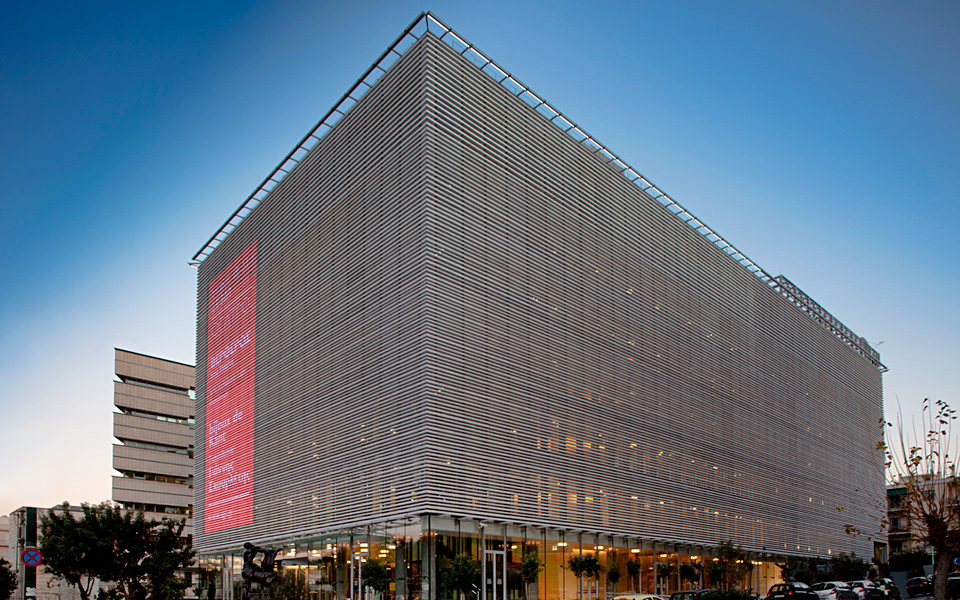
The design for the Onassis Cultural Center by French architectural practice, Architecture Studio’s was chosen from 66 entries
© Maro Kouri
Function: The building’s architecture screams its very raison d’etre! A space to host modern cultural expression in all its forms, it has two state-of-the-art theaters with superb acoustics, exhibition spaces and lecture centers. There’s also a ground-floor cafe and a top-floor Michelin-starred restaurant, Hytra, with knock-out views from the Acropolis to the Saronic Gulf.
History: Soaring on the euphoria of Greece’s euro entry, the idea for the modern facility was conceived in 2000. The foundations were laid on a 3,000-square-meter plot of land covering a city block in 2004, the year Athens hosted the Olympics. Six years later, the building was inaugurated in December 2010, in the wake of the financial crisis.
Architects: French architectural practice, Architecture Studio’s design of white marble bands encapsulating the building’s facade was chosen from 66 other proposals in an international competition.
Description: An excellent sample of contemporary design. Simplicity with a twist thanks to the facade’s outer metal bands that play with the use of light, doubling the exterior as a projection screen. Popping out of the corner is a 30-meter high painting by Greek graffiti artist iNO, depicting a face emerging from crumpled paper. The real surprises lie within the art facility that covers 18,000-square-meters of internal floor space over 16 levels (though you wouldn’t know it because nine of these are underground).
INFO: 107-109 Syngrou Avenue, Neos Kosmos • Tel. (+30) 213.017.8000
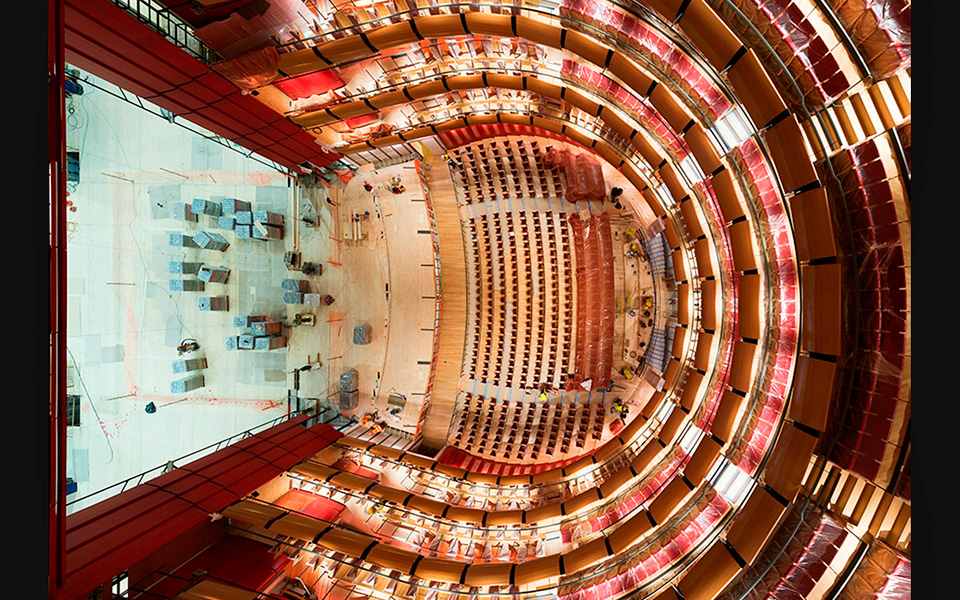
The Stavros Niarchos Foundation will be the new home for the National Opera
© Stavros Niarchos Foundation / Yiorgis Yerolympos
Function: A modern-day agora and a new home for the National Opera that has outgrown its current Academias Street address, with a 1,400-seat opera hall, 400-seat black box theater, school of dance as well as a National Library housing 2 million books, and a research center right at the center of a 170,000 square meter park.
History: The Stavros Niarchos Foundation announced its ambitious gift to the Greek people in 2006. Construction work started in 2012 with a cheeky industrial “dance of cranes” to celebrate. Now, the €596 million project is ready and set to be handed over to the Greek state in June in the hopes of heralding a new era for Greek culture (and architecture!)
Visitors, however, can still enjoy the park and a treasure-trove of activity – a taste of bigger and better things to come – at the Visitors Center.
Architect: Award-winning Italian Renzo Piano, responsible for iconic buildings round the world such as the Shard in London, the Nemo in Amsterdam, the Living Roof in California and more, was selected as one of the most influential people by TIME in 2006, the year the building was conceived. Piano says that he wanted to design a vibration more than a monument.
Design: Piano, in a playful mood, envisioned a monument rising out of the ground like a dislodged piece of the earth’s crust. As you walk up a 5-degree slope you don’t even realize you’re going upwards until it occurs to you that you’re walking onto a living roof, covered by an energy canopy that utilizes the wind and sun. With its back to the Acropolis, it looks to the future with its gaze to the sea.
INFO: Faliron seafront, southern Athens • Tel. (+30) 210.877.8396
Discoveries along Amalias Avenue, from the...
This short walk takes in eleven...
While some historic buildings teeter on...
The charming port city of Volos...